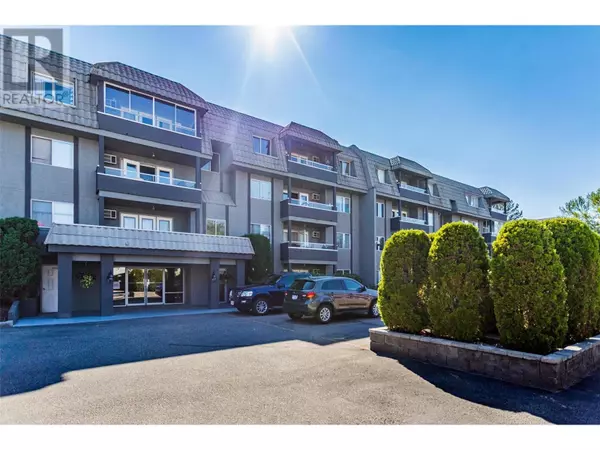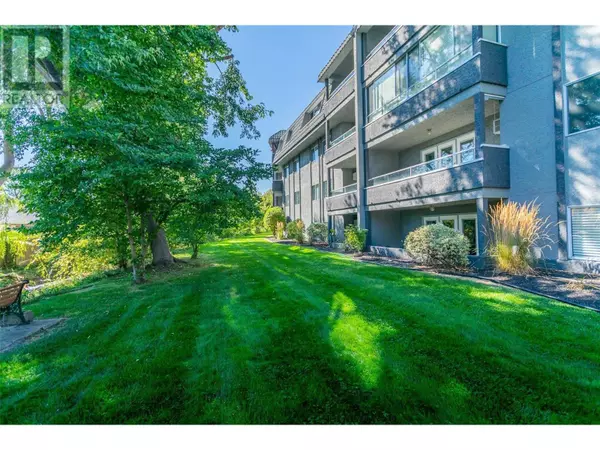3175 De Montreuil CT #204 Kelowna, BC V1W3W2
UPDATED:
Key Details
Property Type Condo
Sub Type Strata
Listing Status Active
Purchase Type For Sale
Square Footage 960 sqft
Price per Sqft $458
Subdivision Lower Mission
MLS® Listing ID 10331378
Bedrooms 2
Condo Fees $414/mo
Originating Board Association of Interior REALTORS®
Year Built 1991
Property Description
Location
Province BC
Zoning Unknown
Rooms
Extra Room 1 Main level Measurements not available 3pc Bathroom
Extra Room 2 Main level Measurements not available 4pc Ensuite bath
Extra Room 3 Main level 10'0'' x 11'0'' Bedroom
Extra Room 4 Main level 10'0'' x 13'0'' Primary Bedroom
Extra Room 5 Main level 8'0'' x 10'0'' Kitchen
Extra Room 6 Main level 9'0'' x 10'0'' Dining room
Interior
Cooling Wall unit
Flooring Carpeted, Vinyl
Exterior
Parking Features No
Community Features Pets Allowed
View Y/N Yes
View Mountain view
Roof Type Unknown,Unknown
Total Parking Spaces 1
Private Pool Yes
Building
Story 1
Sewer Municipal sewage system
Others
Ownership Strata





