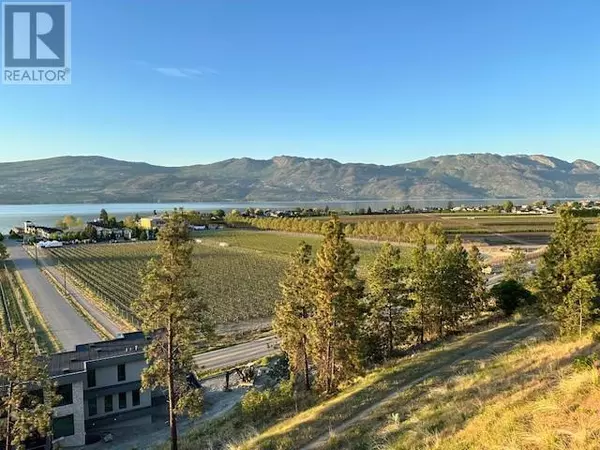1600 Golden View DR #5 West Kelowna, BC V4T1Y7
UPDATED:
Key Details
Property Type Townhouse
Sub Type Townhouse
Listing Status Active
Purchase Type For Sale
Square Footage 2,042 sqft
Price per Sqft $514
Subdivision Lakeview Heights
MLS® Listing ID 10331129
Style Ranch
Bedrooms 3
Half Baths 1
Condo Fees $150/mo
Originating Board Association of Interior REALTORS®
Year Built 2019
Lot Size 4,791 Sqft
Acres 4791.6
Property Description
Location
Province BC
Zoning Unknown
Rooms
Extra Room 1 Basement 13'3'' x 15'1'' Utility room
Extra Room 2 Basement 7'11'' x 9'3'' Full bathroom
Extra Room 3 Basement 12'5'' x 10' Bedroom
Extra Room 4 Basement 13'3'' x 12'6'' Bedroom
Extra Room 5 Basement 16'9'' x 11'8'' Den
Extra Room 6 Main level 3'9'' x 7'7'' Partial bathroom
Interior
Heating Forced air, See remarks
Cooling Central air conditioning
Flooring Carpeted, Laminate, Vinyl
Fireplaces Type Unknown
Exterior
Parking Features Yes
Garage Spaces 2.0
Garage Description 2
Community Features Pets Allowed, Pet Restrictions, Pets Allowed With Restrictions
View Y/N Yes
View Unknown, Lake view, Mountain view, Valley view, View (panoramic)
Roof Type Unknown
Total Parking Spaces 4
Private Pool No
Building
Lot Description Underground sprinkler
Story 2
Sewer Municipal sewage system
Architectural Style Ranch
Others
Ownership Strata





