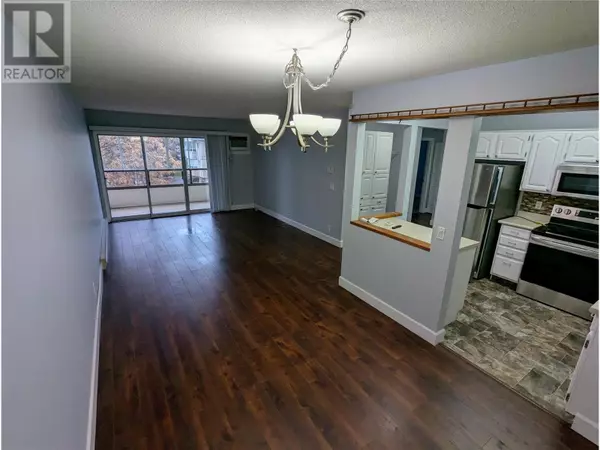1610 Gordon DR #206 Kelowna, BC V1Y3G9
UPDATED:
Key Details
Property Type Condo
Sub Type Strata
Listing Status Active
Purchase Type For Sale
Square Footage 1,008 sqft
Price per Sqft $277
Subdivision Kelowna North
MLS® Listing ID 10330482
Bedrooms 2
Condo Fees $347/mo
Originating Board Association of Interior REALTORS®
Year Built 1988
Property Description
Location
Province BC
Zoning Unknown
Rooms
Extra Room 1 Main level 12'3'' x 6'10'' Sunroom
Extra Room 2 Main level 8'4'' x 5' 4pc Ensuite bath
Extra Room 3 Main level 14'0'' x 10'8'' Primary Bedroom
Extra Room 4 Main level 5'3'' x 5'6'' 3pc Bathroom
Extra Room 5 Main level 5'6'' x 5'0'' Laundry room
Extra Room 6 Main level 11'0'' x 9'9'' Bedroom
Interior
Heating Baseboard heaters,
Cooling Wall unit
Exterior
Parking Features Yes
Community Features Adult Oriented, Seniors Oriented
View Y/N No
Total Parking Spaces 1
Private Pool No
Building
Story 1
Sewer Municipal sewage system
Others
Ownership Strata





