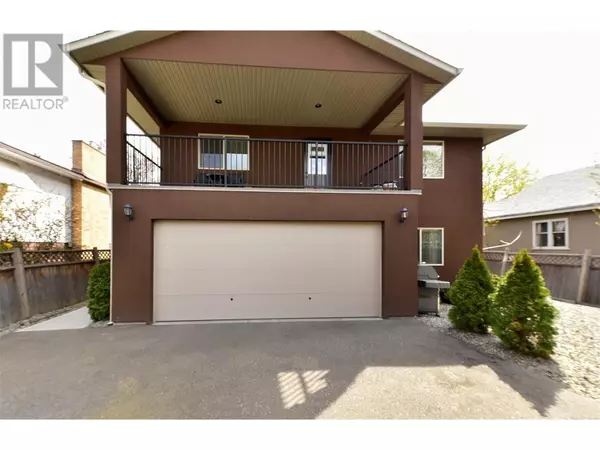560 Christleton Avenue Kelowna, BC V1Y5J2
UPDATED:
Key Details
Property Type Single Family Home
Sub Type Freehold
Listing Status Active
Purchase Type For Sale
Square Footage 2,649 sqft
Price per Sqft $594
Subdivision Kelowna South
MLS® Listing ID 10330734
Bedrooms 4
Originating Board Association of Interior REALTORS®
Year Built 2013
Lot Size 7,840 Sqft
Acres 7840.8
Property Description
Location
Province BC
Zoning Unknown
Rooms
Extra Room 1 Second level 12'1'' x 11'2'' Living room
Extra Room 2 Second level 13'7'' x 10'3'' Dining room
Extra Room 3 Second level 17'1'' x 10' Kitchen
Extra Room 4 Second level 12'4'' x 8'10'' Bedroom
Extra Room 5 Second level 12'6'' x 12'10'' Primary Bedroom
Extra Room 6 Second level Measurements not available 4pc Bathroom
Interior
Heating Baseboard heaters, , Forced air, See remarks
Cooling Central air conditioning
Flooring Laminate
Fireplaces Type Unknown
Exterior
Parking Features Yes
Garage Spaces 3.0
Garage Description 3
Fence Fence
View Y/N Yes
View Mountain view, View (panoramic)
Roof Type Unknown
Total Parking Spaces 7
Private Pool No
Building
Story 2
Sewer Municipal sewage system
Others
Ownership Freehold





