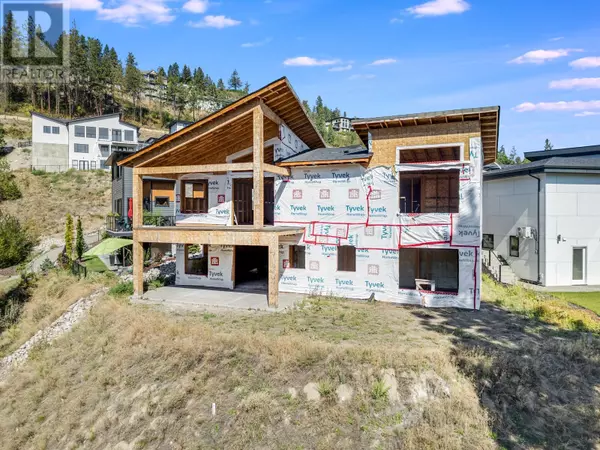830 Westview WAY #21 West Kelowna, BC V1Z0A5
UPDATED:
Key Details
Property Type Condo
Sub Type Strata
Listing Status Active
Purchase Type For Sale
Square Footage 2,906 sqft
Price per Sqft $232
Subdivision West Kelowna Estates
MLS® Listing ID 10330213
Style Ranch
Bedrooms 4
Half Baths 1
Condo Fees $99/mo
Originating Board Association of Interior REALTORS®
Year Built 2022
Lot Size 8,712 Sqft
Acres 8712.0
Property Description
Location
Province BC
Zoning Unknown
Rooms
Extra Room 1 Basement 9'5'' x 6'2'' Other
Extra Room 2 Basement 5'9'' x 8'5'' Other
Extra Room 3 Basement 5'1'' x 10'5'' 3pc Ensuite bath
Extra Room 4 Basement 9'6'' x 12'0'' Den
Extra Room 5 Basement 11'2'' x 11'7'' Bedroom
Extra Room 6 Basement 8'0'' x 10'5'' 3pc Bathroom
Interior
Heating No heat
Exterior
Parking Features Yes
Garage Spaces 2.0
Garage Description 2
Community Features Family Oriented
View Y/N Yes
View Mountain view, View (panoramic)
Roof Type Unknown
Total Parking Spaces 4
Private Pool No
Building
Lot Description Wooded area
Story 2
Sewer Municipal sewage system
Architectural Style Ranch
Others
Ownership Strata





