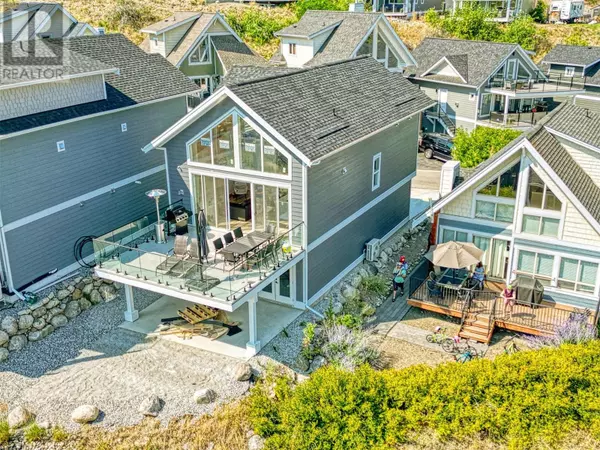6811 Santiago LOOP #149 Kelowna, BC V1Z3R8
UPDATED:
Key Details
Property Type Condo
Sub Type Strata
Listing Status Active
Purchase Type For Sale
Square Footage 1,076 sqft
Price per Sqft $789
Subdivision Fintry
MLS® Listing ID 10330060
Style Cottage
Bedrooms 3
Condo Fees $429/mo
Originating Board Association of Interior REALTORS®
Year Built 2024
Lot Size 2,613 Sqft
Acres 2613.6
Property Description
Location
Province BC
Zoning Single family dwelling
Rooms
Extra Room 1 Second level 15'5'' x 10' Bedroom
Extra Room 2 Basement 9' x 5' Foyer
Extra Room 3 Main level 7' x 11' Dining room
Extra Room 4 Main level 18' x 10' Living room
Extra Room 5 Main level 11' x 11' Kitchen
Extra Room 6 Main level 10' x 10' Bedroom
Interior
Heating , Forced air, See remarks
Cooling Central air conditioning
Flooring Ceramic Tile, Vinyl
Fireplaces Type Insert
Exterior
Parking Features Yes
Garage Spaces 2.0
Garage Description 2
Community Features Family Oriented, Rural Setting, Rentals Allowed
View Y/N Yes
View Lake view, Mountain view, View (panoramic)
Roof Type Unknown
Total Parking Spaces 4
Private Pool No
Building
Lot Description Landscaped, Level
Story 2.5
Sewer Municipal sewage system
Architectural Style Cottage
Others
Ownership Strata





