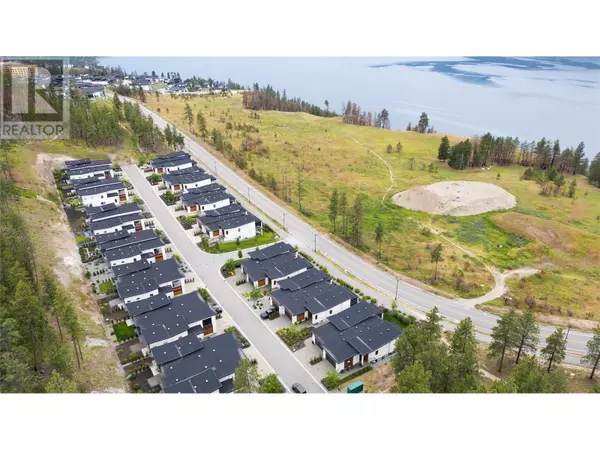10100 Tyndall RD #4 Lake Country, BC V4V0A9
UPDATED:
Key Details
Property Type Townhouse
Sub Type Townhouse
Listing Status Active
Purchase Type For Sale
Square Footage 2,434 sqft
Price per Sqft $464
Subdivision Lake Country South West
MLS® Listing ID 10329402
Style Ranch
Bedrooms 3
Half Baths 1
Condo Fees $201/mo
Originating Board Association of Interior REALTORS®
Year Built 2020
Lot Size 4,791 Sqft
Acres 4791.6
Property Description
Location
Province BC
Zoning Unknown
Rooms
Extra Room 1 Lower level 12'5'' x 7' Full bathroom
Extra Room 2 Lower level 10'11'' x 12'3'' Bedroom
Extra Room 3 Lower level 19'5'' x 7'6'' Storage
Extra Room 4 Lower level 19'3'' x 22' Recreation room
Extra Room 5 Lower level 12'5'' x 7'10'' Gym
Extra Room 6 Lower level 10'5'' x 13'5'' Bedroom
Interior
Heating See remarks
Cooling Central air conditioning
Flooring Hardwood, Tile, Vinyl
Fireplaces Type Unknown
Exterior
Parking Features Yes
Garage Spaces 2.0
Garage Description 2
View Y/N Yes
View Lake view, View (panoramic)
Roof Type Unknown
Total Parking Spaces 4
Private Pool Yes
Building
Story 2
Sewer Municipal sewage system
Architectural Style Ranch
Others
Ownership Strata





