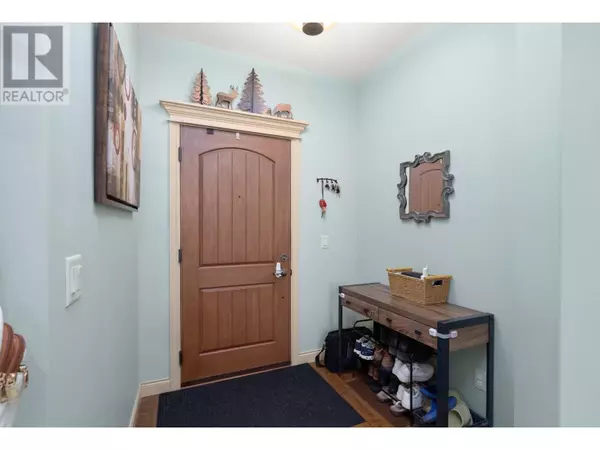2770 Auburn RD #308 West Kelowna, BC V4T3C2
UPDATED:
Key Details
Property Type Condo
Sub Type Strata
Listing Status Active
Purchase Type For Sale
Square Footage 1,368 sqft
Price per Sqft $423
Subdivision Shannon Lake
MLS® Listing ID 10329255
Bedrooms 2
Condo Fees $484/mo
Originating Board Association of Interior REALTORS®
Year Built 2008
Property Description
Location
Province BC
Zoning Unknown
Rooms
Extra Room 1 Main level Measurements not available 4pc Bathroom
Extra Room 2 Main level Measurements not available 3pc Ensuite bath
Extra Room 3 Main level 5' x 5' Laundry room
Extra Room 4 Main level 6'0'' x 8'2'' Den
Extra Room 5 Main level 11'0'' x 11'0'' Bedroom
Extra Room 6 Main level 14'0'' x 12'10'' Primary Bedroom
Interior
Heating Forced air, Heat Pump, See remarks
Cooling Central air conditioning, Heat Pump
Flooring Hardwood, Tile
Fireplaces Type Unknown
Exterior
Parking Features No
View Y/N Yes
View Mountain view
Roof Type Unknown
Total Parking Spaces 1
Private Pool No
Building
Story 1
Sewer Municipal sewage system
Others
Ownership Strata





