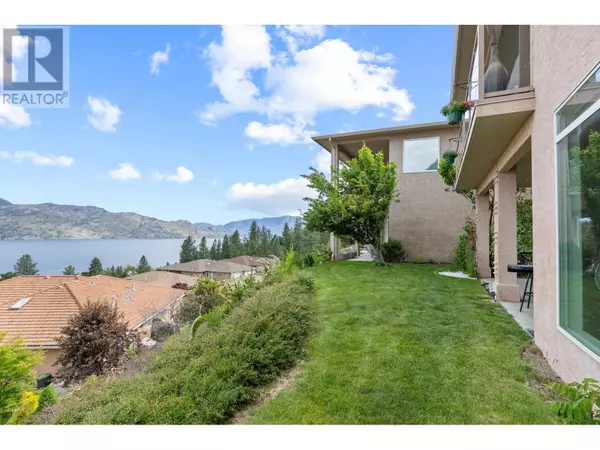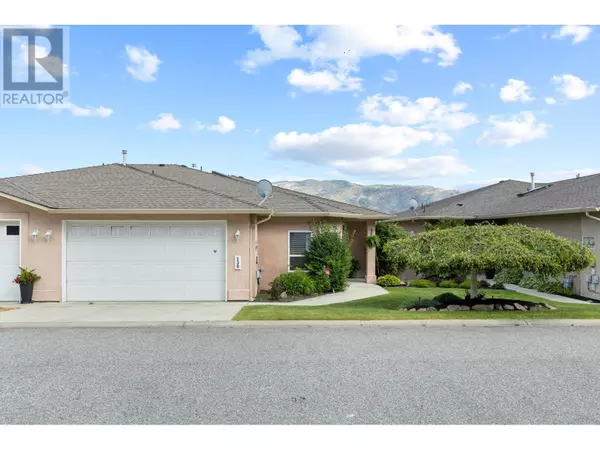5300 Huston RD #130 Peachland, BC V0H1X2
UPDATED:
Key Details
Property Type Townhouse
Sub Type Townhouse
Listing Status Active
Purchase Type For Sale
Square Footage 2,503 sqft
Price per Sqft $319
Subdivision Peachland
MLS® Listing ID 10327525
Style Ranch
Bedrooms 3
Condo Fees $180/mo
Originating Board Association of Interior REALTORS®
Year Built 2002
Property Description
Location
Province BC
Zoning Unknown
Rooms
Extra Room 1 Lower level 9'1'' x 4'10'' Utility room
Extra Room 2 Lower level 12'6'' x 28'5'' Recreation room
Extra Room 3 Lower level 5'2'' x 11'11'' Laundry room
Extra Room 4 Lower level 12'7'' x 15'7'' Bedroom
Extra Room 5 Lower level 9' x 15'1'' Bedroom
Extra Room 6 Lower level 8'11'' x 5'1'' 4pc Bathroom
Interior
Heating Forced air
Cooling Central air conditioning
Flooring Carpeted, Hardwood
Fireplaces Type Unknown
Exterior
Parking Features Yes
Garage Spaces 2.0
Garage Description 2
Community Features Adult Oriented, Pets Allowed
View Y/N Yes
View Lake view, Mountain view, Valley view, View (panoramic)
Roof Type Unknown
Total Parking Spaces 2
Private Pool No
Building
Lot Description Underground sprinkler
Story 1
Sewer Municipal sewage system
Architectural Style Ranch
Others
Ownership Strata





