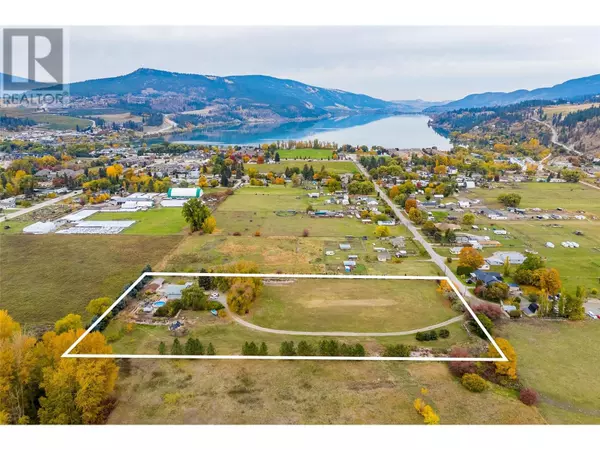11024 Reiswig Road Lake Country, BC V4V1X3
UPDATED:
Key Details
Property Type Single Family Home
Sub Type Freehold
Listing Status Active
Purchase Type For Sale
Square Footage 3,115 sqft
Price per Sqft $481
Subdivision Lake Country East / Oyama
MLS® Listing ID 10327251
Bedrooms 4
Originating Board Association of Interior REALTORS®
Year Built 1951
Lot Size 5.000 Acres
Acres 217800.0
Property Description
Location
Province BC
Zoning Agricultural
Rooms
Extra Room 1 Second level 12'10'' x 11'9'' Office
Extra Room 2 Second level 14'7'' x 11'8'' Den
Extra Room 3 Second level 9'5'' x 6'8'' 4pc Bathroom
Extra Room 4 Second level 9'4'' x 16'8'' Bedroom
Extra Room 5 Second level 9'5'' x 4'11'' 3pc Ensuite bath
Extra Room 6 Second level 13'8'' x 10'3'' Bedroom
Interior
Heating Forced air
Exterior
Parking Features Yes
Garage Spaces 2.0
Garage Description 2
View Y/N No
Total Parking Spaces 2
Private Pool Yes
Building
Story 2
Sewer Municipal sewage system
Others
Ownership Freehold





