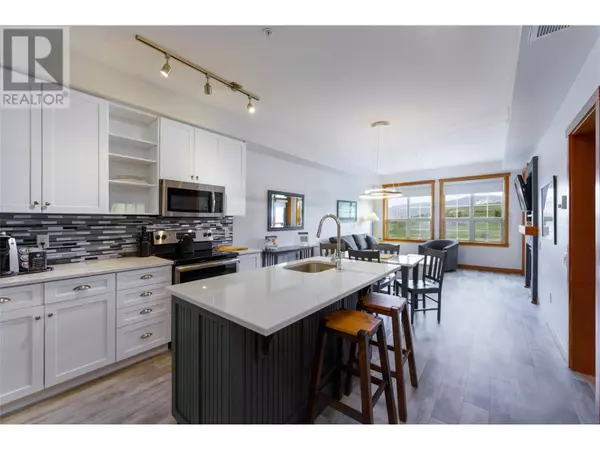See all 16 photos
$274,900
Est. payment /mo
1 BD
1 BA
695 SqFt
Active
105 Village Centre CT #324 Vernon, BC V1H1Y8
REQUEST A TOUR If you would like to see this home without being there in person, select the "Virtual Tour" option and your advisor will contact you to discuss available opportunities.
In-PersonVirtual Tour
UPDATED:
Key Details
Property Type Condo
Sub Type Strata
Listing Status Active
Purchase Type For Sale
Square Footage 695 sqft
Price per Sqft $395
Subdivision Predator Ridge
MLS® Listing ID 10327145
Bedrooms 1
Condo Fees $918/mo
Originating Board Association of Interior REALTORS®
Year Built 2005
Property Description
Opportunity to own this 1 bedroom, 1 bathroom fully contained suite in ""The Lodge at Predator Ridge"". After a day of fun enjoy a glass of wine while taking in the views from the deck of the golf course, practice facility and mountain views. Enjoy the ""Resort Lifestyle"" with all the amenities offered including, miles of hiking, biking and walking trails, tennis/pickle ball courts, full fitness facilty including indoor pool and 25 m. lap pool, outdoor swimming pool, and of course 36 holes of World Class Golf and so much more! Predator Ridge rental management offers an extremely well run rental program offering a 55/45 split on rental income (55% for owners & 45% to Predator Ridge) for booking, check in/check out, cleaning and managing the rentals - Simply pick your dates to enjoy your stay and Predator Ridge will handle the rest - while helping offset your expenses of owning. Fully contained kitchen if you choose to cook your meals, or try the Range Dining Room and Patio or Palinos Italian Restaurant and Commonage Market available for anything you may need. Sparkling Hills Health Resort just a short drive away. Kelowna Airport 25 minutes away. Just bring your suitcase and enjoy the Okanagan Lifestyle! New city bylaws and can be removed from the rental restriction at a cost of approximately $8000. and able to be lived in full time. (id:24570)
Location
Province BC
Zoning Unknown
Rooms
Extra Room 1 Main level Measurements not available 4pc Ensuite bath
Extra Room 2 Main level 17' x 14' Primary Bedroom
Extra Room 3 Main level 4' x 4'6'' Kitchen
Extra Room 4 Main level 17'6'' x 14' Living room
Interior
Heating Forced air
Cooling Central air conditioning
Fireplaces Type Insert
Exterior
Parking Features No
View Y/N Yes
View View (panoramic)
Private Pool Yes
Building
Story 1
Sewer Municipal sewage system
Others
Ownership Strata





