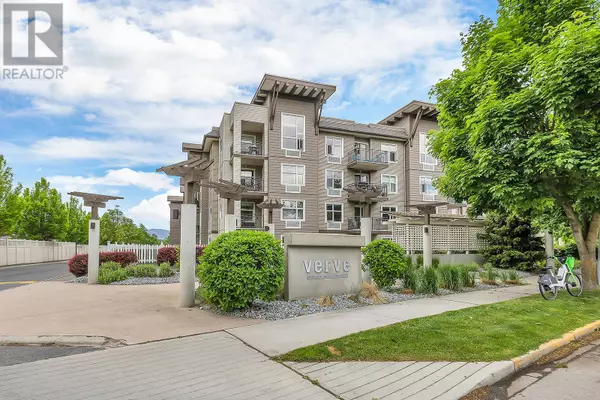547 Yates RD #310 Kelowna, BC V1V2T9
UPDATED:
Key Details
Property Type Condo
Sub Type Strata
Listing Status Active
Purchase Type For Sale
Square Footage 710 sqft
Price per Sqft $544
Subdivision North Glenmore
MLS® Listing ID 10324782
Bedrooms 1
Condo Fees $296/mo
Originating Board Association of Interior REALTORS®
Year Built 2008
Property Description
Location
Province BC
Zoning Unknown
Rooms
Extra Room 1 Main level 11'11'' x 5'1'' Foyer
Extra Room 2 Main level 9'4'' x 6'11'' 4pc Ensuite bath
Extra Room 3 Main level 9'5'' x 19'4'' Primary Bedroom
Extra Room 4 Main level 11'9'' x 18'7'' Kitchen
Extra Room 5 Main level 10'10'' x 11'8'' Living room
Interior
Heating Baseboard heaters, , Forced air
Cooling Central air conditioning, Wall unit
Exterior
Parking Features Yes
Community Features Pets Allowed, Pet Restrictions, Pets Allowed With Restrictions
View Y/N No
Roof Type Unknown
Total Parking Spaces 1
Private Pool Yes
Building
Story 1
Sewer Municipal sewage system
Others
Ownership Strata





