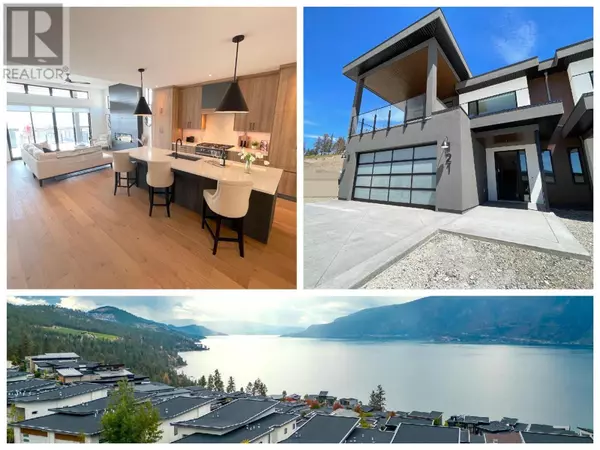9201 Okanagan Centre RD West #21 Lake Country, BC V4V0B8
UPDATED:
Key Details
Property Type Condo
Sub Type Strata
Listing Status Active
Purchase Type For Sale
Square Footage 2,735 sqft
Price per Sqft $438
Subdivision Lake Country South West
MLS® Listing ID 10321872
Style Contemporary
Bedrooms 3
Condo Fees $299/mo
Originating Board Association of Interior REALTORS®
Year Built 2024
Property Description
Location
Province BC
Zoning Multi-Family
Rooms
Extra Room 1 Basement 11'0'' x 14'2'' Other
Extra Room 2 Basement 21'0'' x 22'3'' Other
Extra Room 3 Basement 9'6'' x 13'3'' Storage
Extra Room 4 Basement 8'9'' x 5'0'' Full bathroom
Extra Room 5 Basement 14'6'' x 12'7'' Bedroom
Extra Room 6 Basement 17'6'' x 22'2'' Recreation room
Interior
Heating Forced air, See remarks
Cooling Central air conditioning
Flooring Carpeted, Ceramic Tile, Hardwood, Vinyl
Fireplaces Type Insert
Exterior
Parking Features Yes
Garage Spaces 3.0
Garage Description 3
Community Features Pet Restrictions, Pets Allowed With Restrictions, Rentals Allowed
View Y/N Yes
View Lake view, Mountain view, Valley view, View (panoramic)
Roof Type Unknown,Unknown
Total Parking Spaces 5
Private Pool No
Building
Lot Description Landscaped
Story 2
Sewer Municipal sewage system
Architectural Style Contemporary
Others
Ownership Strata





