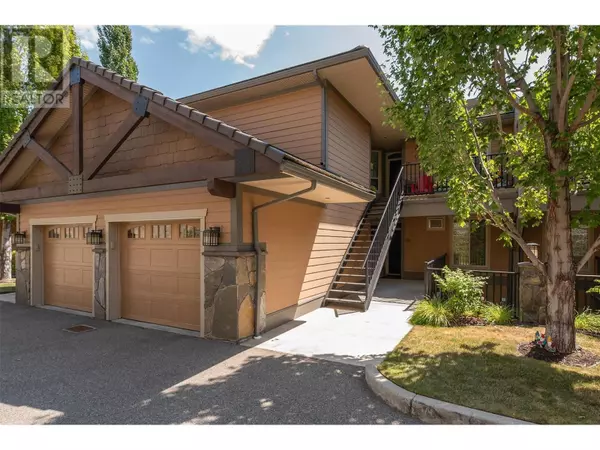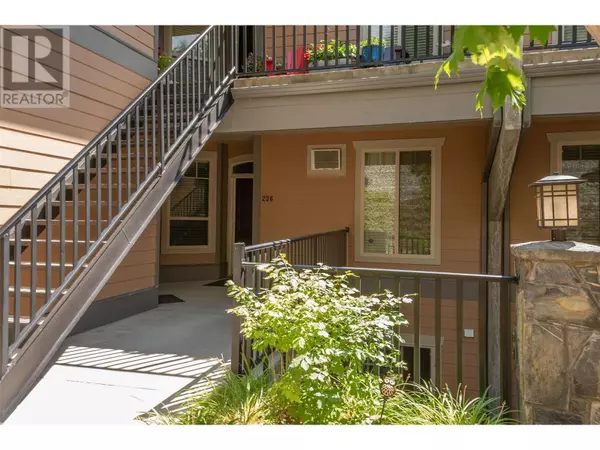4350 Ponderosa DR #236 Peachland, BC V0H1X5
UPDATED:
Key Details
Property Type Townhouse
Sub Type Townhouse
Listing Status Active
Purchase Type For Sale
Square Footage 1,218 sqft
Price per Sqft $587
Subdivision Peachland
MLS® Listing ID 10321335
Style Ranch
Bedrooms 2
Condo Fees $326/mo
Originating Board Association of Interior REALTORS®
Year Built 2009
Property Description
Location
Province BC
Zoning Unknown
Rooms
Extra Room 1 Main level 13'8'' x 15'10'' Living room
Extra Room 2 Main level 6'8'' x 7'6'' Laundry room
Extra Room 3 Main level 4'10'' x 9'10'' Full bathroom
Extra Room 4 Main level 10'6'' x 9'10'' Bedroom
Extra Room 5 Main level 9' x 6'7'' Full ensuite bathroom
Extra Room 6 Main level 14' x 11'6'' Primary Bedroom
Interior
Heating In Floor Heating, See remarks
Cooling Wall unit
Flooring Hardwood, Laminate, Tile
Fireplaces Type Unknown
Exterior
Parking Features Yes
Garage Spaces 1.0
Garage Description 1
Community Features Rentals Allowed With Restrictions
View Y/N Yes
View Lake view, Mountain view, View (panoramic)
Roof Type Unknown
Total Parking Spaces 1
Private Pool No
Building
Story 1
Sewer Municipal sewage system
Architectural Style Ranch
Others
Ownership Strata





