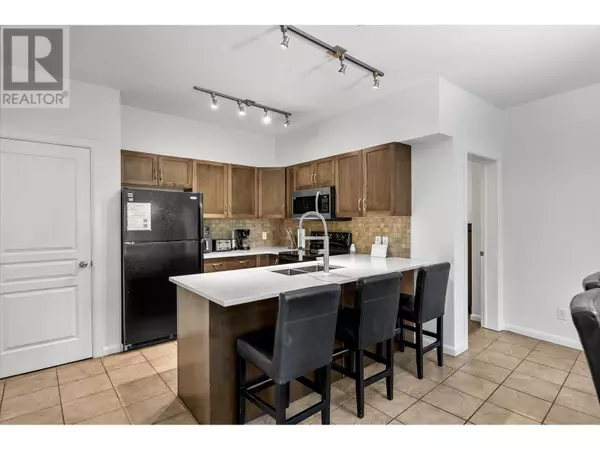654 Cook RD #418 Kelowna, BC V1W3G7
UPDATED:
Key Details
Property Type Condo
Sub Type Strata
Listing Status Active
Purchase Type For Sale
Square Footage 972 sqft
Price per Sqft $550
Subdivision Lower Mission
MLS® Listing ID 10320504
Bedrooms 2
Condo Fees $772/mo
Originating Board Association of Interior REALTORS®
Year Built 2007
Property Description
Location
Province BC
Zoning Unknown
Rooms
Extra Room 1 Main level 3'6'' x 8'2'' Other
Extra Room 2 Main level 2'4'' x 9'6'' Other
Extra Room 3 Main level 5'0'' x 8'6'' 3pc Bathroom
Extra Room 4 Main level 5'5'' x 8'3'' 4pc Ensuite bath
Extra Room 5 Main level 6'8'' x 9'0'' Den
Extra Room 6 Main level 10'3'' x 10'0'' Bedroom
Interior
Heating , Forced air
Cooling Central air conditioning
Flooring Carpeted, Tile
Exterior
Parking Features Yes
View Y/N Yes
View Lake view
Roof Type Unknown,Unknown
Total Parking Spaces 1
Private Pool Yes
Building
Story 1
Sewer Municipal sewage system
Others
Ownership Strata





