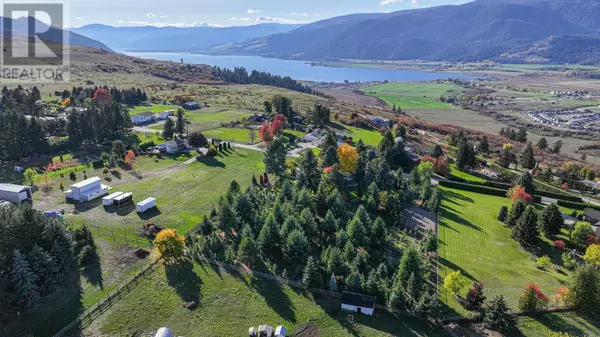239 Stepping Stone Crescent Spallumcheen, BC V1H1X2
UPDATED:
Key Details
Property Type Single Family Home
Sub Type Freehold
Listing Status Active
Purchase Type For Sale
Square Footage 3,208 sqft
Price per Sqft $459
Subdivision Swan Lake West
MLS® Listing ID 10313006
Bedrooms 3
Originating Board Association of Interior REALTORS®
Year Built 1977
Lot Size 2.300 Acres
Acres 100188.0
Property Description
Location
Province BC
Zoning Unknown
Rooms
Extra Room 1 Second level Measurements not available 4pc Bathroom
Extra Room 2 Second level 11' x 11'2'' Bedroom
Extra Room 3 Second level 13'7'' x 24'3'' Bedroom
Extra Room 4 Second level 14'10'' x 13'7'' Primary Bedroom
Extra Room 5 Third level Measurements not available 4pc Bathroom
Extra Room 6 Main level 15'3'' x 17'5'' Living room
Interior
Heating In Floor Heating, Forced air, Heat Pump
Cooling Central air conditioning
Exterior
Parking Features Yes
View Y/N No
Private Pool No
Building
Story 2
Sewer Septic tank
Others
Ownership Freehold





