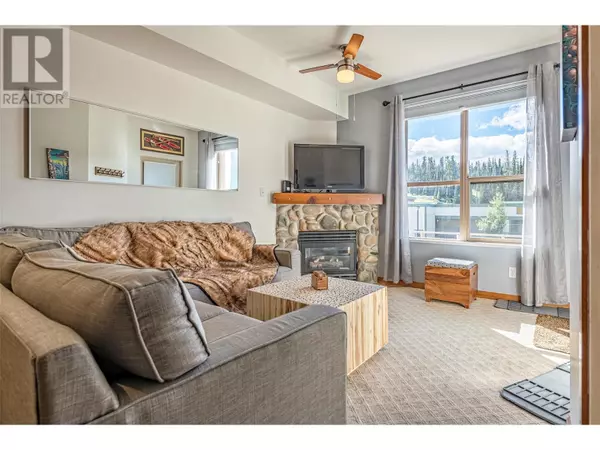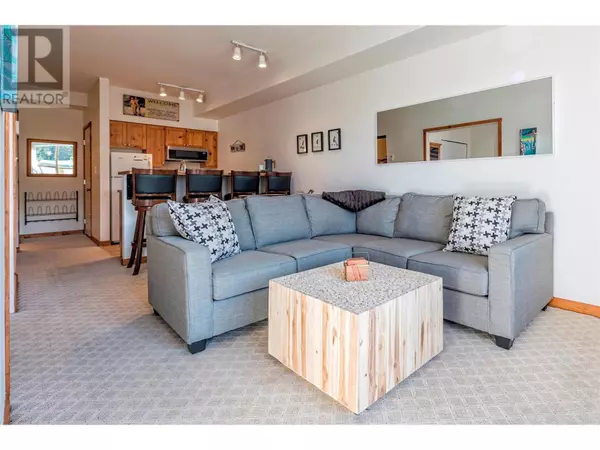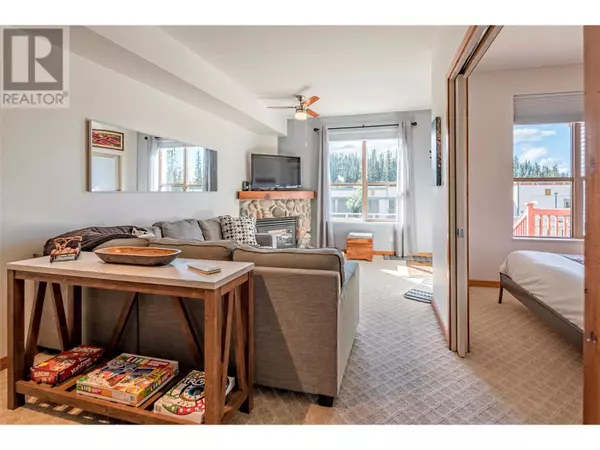9804 Silver Star RD #107 Vernon, BC V1B3X1
UPDATED:
Key Details
Property Type Condo
Sub Type Strata
Listing Status Active
Purchase Type For Sale
Square Footage 600 sqft
Price per Sqft $749
Subdivision Silver Star
MLS® Listing ID 10304378
Bedrooms 2
Condo Fees $469/mo
Originating Board Association of Interior REALTORS®
Year Built 1999
Property Description
Location
Province BC
Zoning Unknown
Rooms
Extra Room 1 Main level 5' x 9'5'' Full bathroom
Extra Room 2 Main level 10' x 6'10'' Bedroom
Extra Room 3 Main level 7' x 11' Primary Bedroom
Extra Room 4 Main level 12' x 11' Living room
Extra Room 5 Main level 7' x 11' Kitchen
Interior
Heating Baseboard heaters, , See remarks
Fireplaces Type Unknown
Exterior
Parking Features No
Community Features Pets Allowed, Pet Restrictions, Pets Allowed With Restrictions, Rentals Allowed
View Y/N Yes
View Mountain view, Valley view
Total Parking Spaces 2
Private Pool No
Building
Story 1
Sewer Municipal sewage system
Others
Ownership Strata





